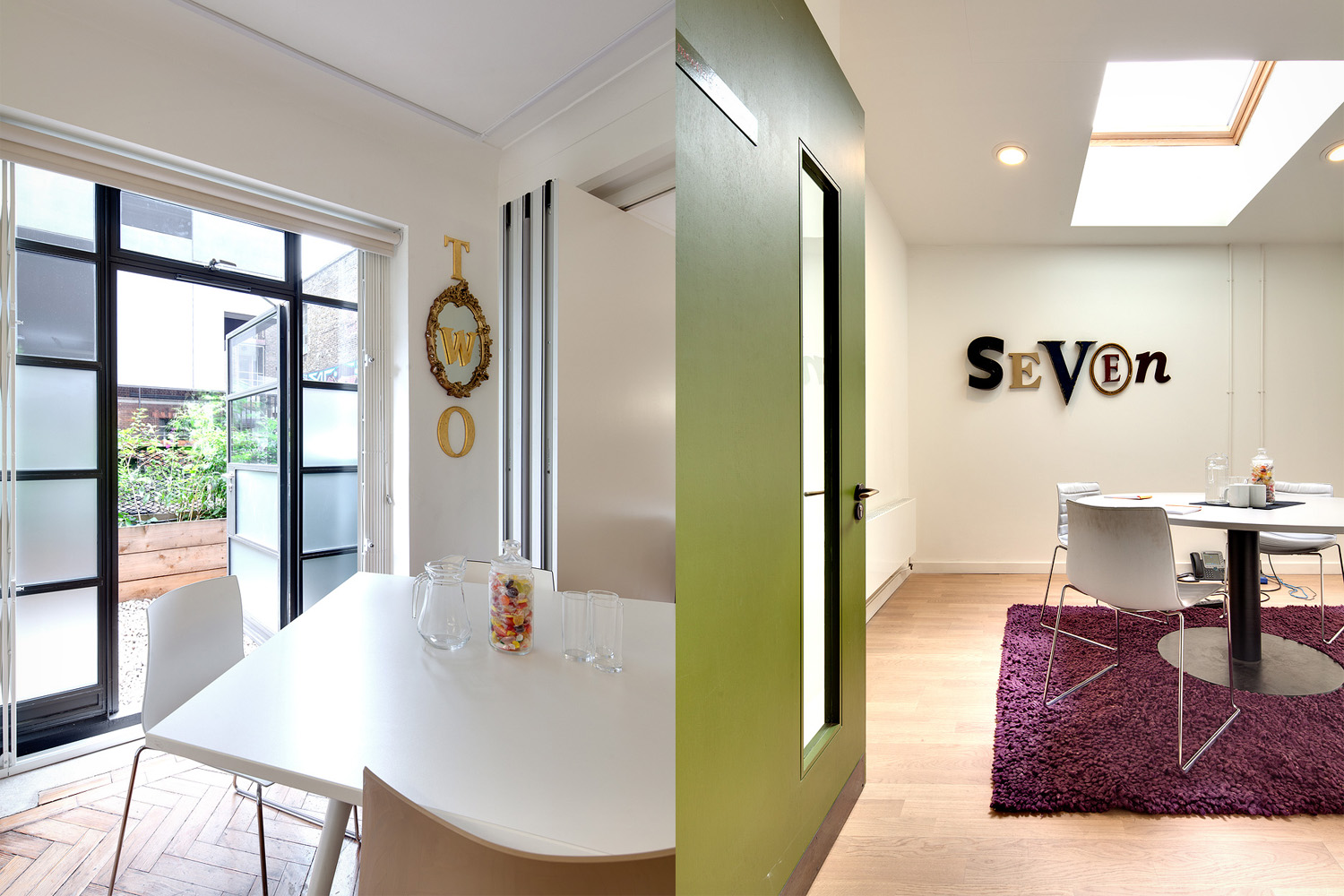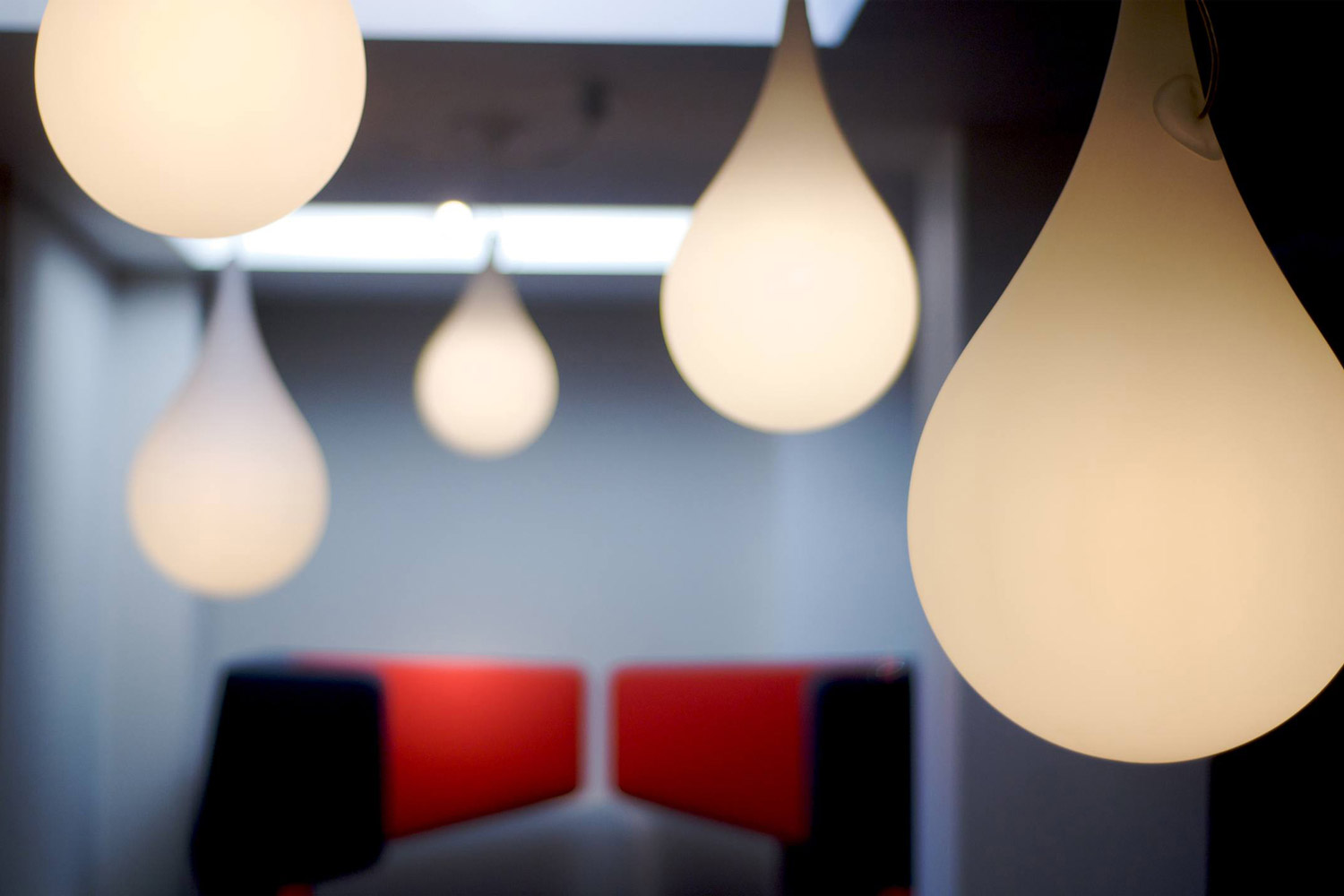Project Description:
Built in 1937 as an extension to Shoreditch Town Hall, this former civic building has been thoughtfully converted into serviced office and meeting room space.
The design involved re-organising the internal layout installing two new passenger lifts and adding a sleek glazed upper floor. The character of the existing building has informed the design of a sociable and stimulating working environment.
Related Projects
Green Park House, Mayfair
Located on Stratton Street, just 75 yards down from Green Park tube station, Green Park House was built originally as an arts…
New Homes, Ardingly
Planning permission has been granted for two new build houses on a green field, ‘edge of settlement’ site in Ardingly. The scheme…
Stratford Place, Marylebone, London
Two contrasting buildings from very different periods have been combined into one office building. The period Georgian building is accessed from Stratford…
About Us
JWA is a dedicated team of architects working with James Wells. Based in West Sussex we design for new build homes, extensions, barn conversions and orchestrate plans for historically important listed buildings to work in the 21st Century. Our sister practice James Wells Commercial handles design for commercial projects including hotels, bars, restaurants and offices.
CONTACT US
FIND US
Sussex House,
12 Crane Street,
Chichester,
West Sussex,
PO19 1LJ











