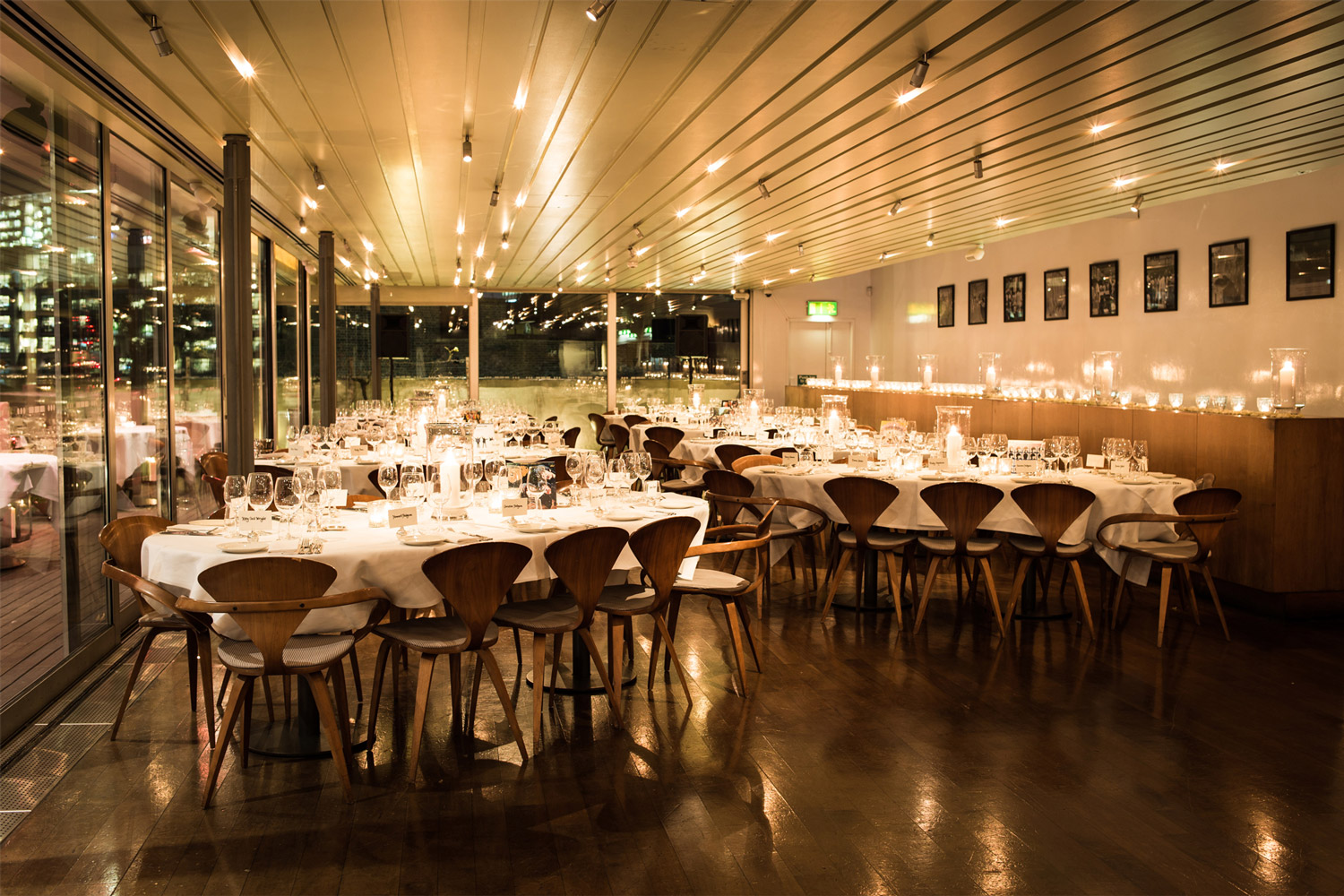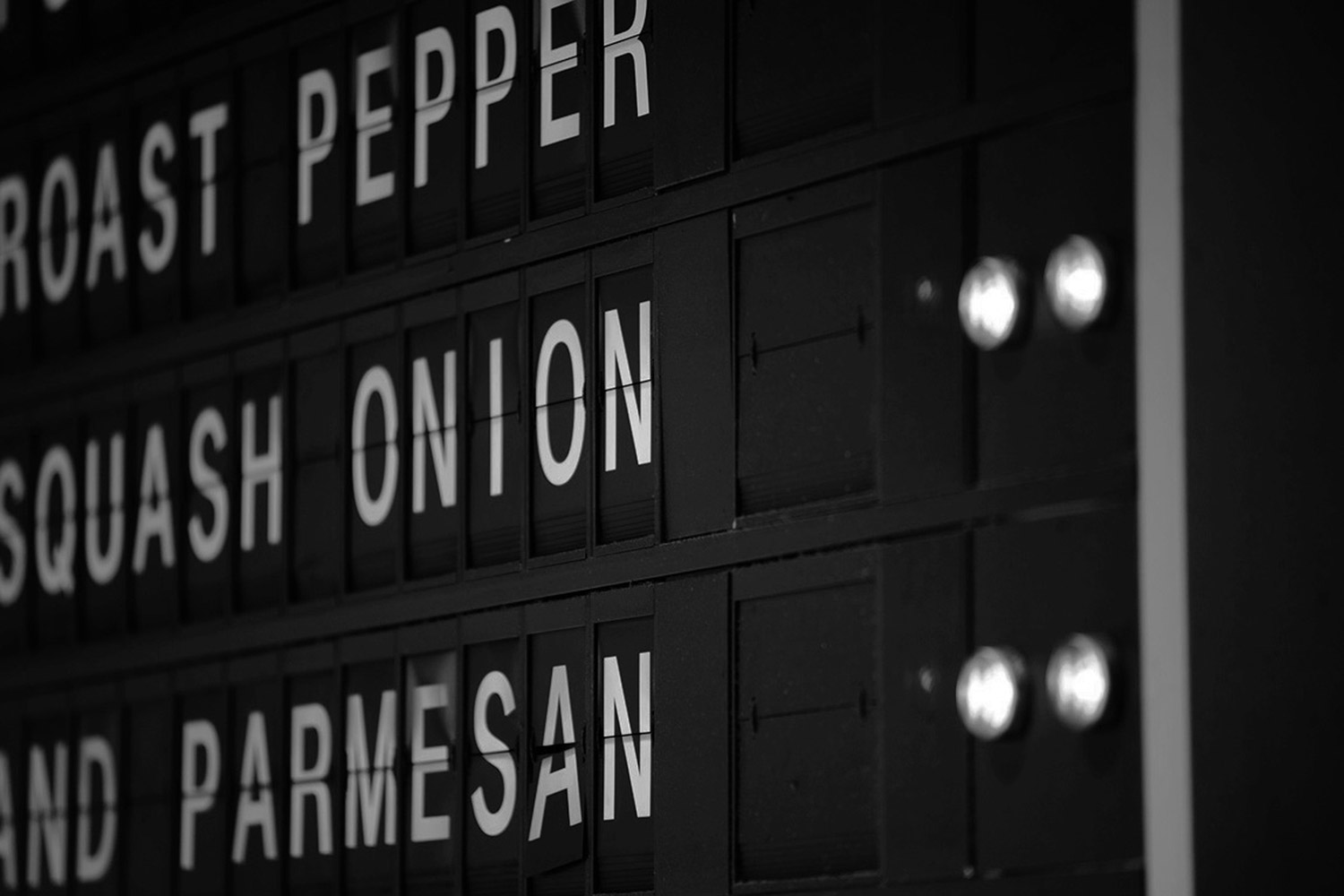“The hippest place to start the day. Smiths is a huge loft style space dedicated to eating, drinking and well, just hanging. It’s adjacent to Smithfield’s early-morning meat market, so clubbers in Clerkenwell need only wait until 7am to tuck into Brit breakfasts fit for loungers and lorry-drivers alike.”
Time Out
Project Description:
The restoration and transformation of a dilapidated Grade II listed former meat warehouse became the new home of London’s hottest eaterie. The structure was gutted and a new steel and glass rooftop extension with city skyline views was negotiated with English Heritage.
The design intention was to create an easy-going, relaxed venue, in sync with good quality food and unpretentious menu. The conversion provided four floors of bars and eating. The design of the three separate kitchens was coordinated within the existing structure, three moods created for the three eating experiences.
JWA were called back to refurbish the ground floor, the client commented its years of hard punishment were a result of its success. Smiths were impressed the design had ‘worn in, not worn out’!
Related Projects
Smiths of Smithfield
The restoration and transformation of a dilapidated Grade II listed former meat warehouse became the new home of London’s hottest eaterie. The…
Goodwin Road Speculative Office Development
This scheme involved the conversion of two warehouses into three self-contained office units. One was a robust Edwardian red brick industrial building…
New Homes, Ardingly
Planning permission has been granted for two new build houses on a green field, ‘edge of settlement’ site in Ardingly. The scheme…
About Us
JWA is a dedicated team of architects working with James Wells. Based in West Sussex we design for new build homes, extensions, barn conversions and orchestrate plans for historically important listed buildings to work in the 21st Century. Our sister practice James Wells Commercial handles design for commercial projects including hotels, bars, restaurants and offices.
CONTACT US
FIND US
Sussex House,
12 Crane Street,
Chichester,
West Sussex,
PO19 1LJ










